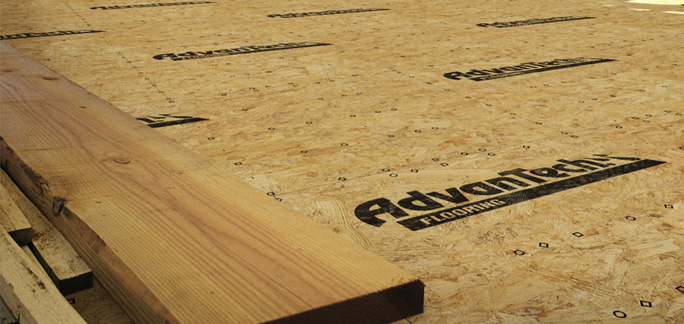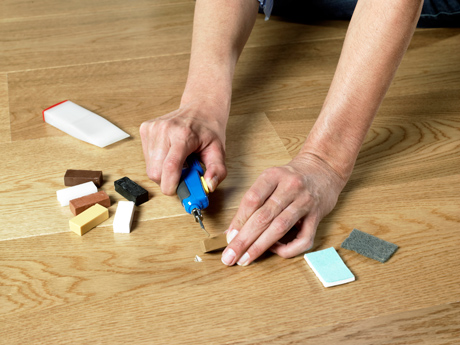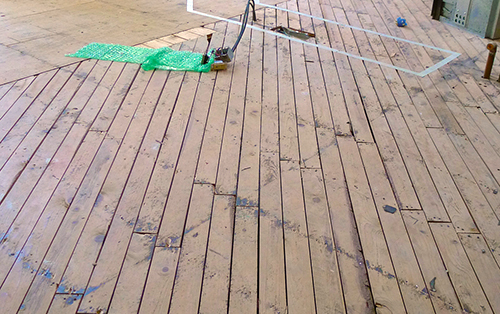PLYWOOD AND OSB SUBFLOORS
Structural wood panels such as plywood and oriented strand board (OSB) are the most common sub-floor materials today. Plywood is composed of thin sheets of veneer, or plies, laid up in cross-laminated layers to form a panel. Cross-lamination minimizes dimensional changes, making an extremely stable product. Plywood always has an odd number of layers, with the face layers’ grain usually oriented parallel to the long dimension of the panel. Plywood is stronger along its length than its width so should always be installed perpendicular to the joists.
Rather than sheets of veneer, the base material of OSB is wood that’s been chipped into strands. These strands are compressed and glued together in layers (usually three to five) oriented at right angles to one another. The orientation of layers achieves the same advantages of the cross-laminated veneers in plywood. Like plywood, OSB is stronger along its length than its width. Plywood and OSB subfloor panels should be performance rated and marked to indicate that they meet national standards.
The minimum thickness of wood subfloor panels is 5/8 in. for plywood and 3/4 in. for OSB, both to ensure the floor is stiff enough between joists and to give the flooring fasteners enough material to obtain full holding power. The thicknesses given for wood panels are nominal. Actually, the panels usually measure V32 in. thinner than nominal: A 5/8-in. panel will measure 19/32 in. and a 3/4-in. panel will measure 23/32 in.
To prevent sagging between joists, the minimum required subfloor thickness increases as the joist spacing increases. The maximum recommended joist spacing for 5/8-in. plywood is 16 in. on center. For 3/4-in. plywood or OSB, the maximum joist spacing is 19.2 in. on center but the subfloor material must be tongue and groove (T&G) so that the panel edges support each other and don’t sag. If the joists are spaced up to 24 in. on center, either %-in.-thick T&G plywood or l-in.-thick T&G OSB is required. Adding blocking every 2 ft. between the floor joists is required when exceeding the recommended joist spacing.







