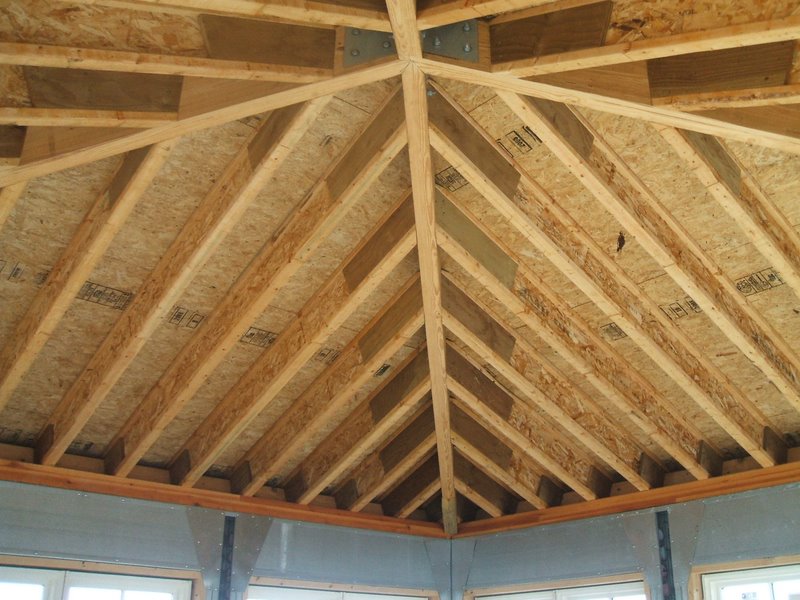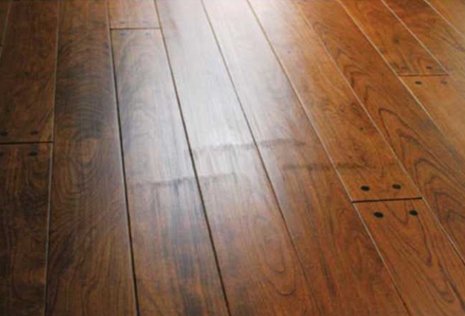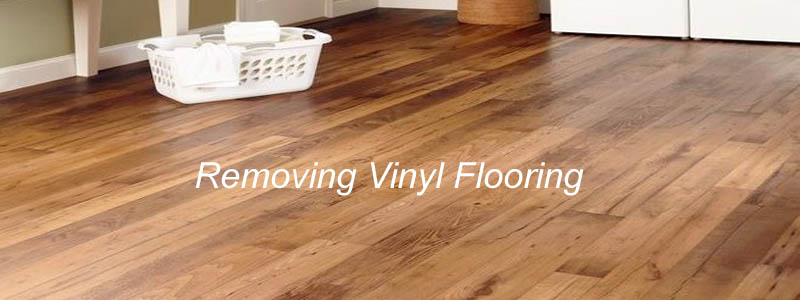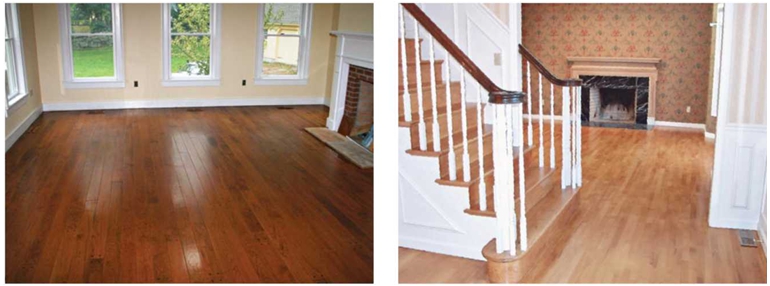Subfloors: Stiff, Flat &Dry
All wood floors have one thing in common: they are only as good as the subfloor beneath them. There are gaps between the boards, and the floors always squeak when you walk on them. The reason? The builder installed the wood flooring over a subfloor consisting of one layer of V2-in. plywood. This subfloor isn’t thick enough to hold the flooring nails, so the wood flooring moves constantly.
This story is typical. Many flooring problems have more to do with what’s below the floor than with the floor itself. And while there’s a lot that can go on under a wood floor, both good and bad, there’s a way to work with most conditions. Solid lumber joists or I-joists could support the subfloor, or it could be one of several systems installed over a concrete slab. The subfloor itself could be boards nailed to the joists in an older home, or plywood or oriented strand board (OSB) in a more modern one. There are details you should know in each previous example, simply using a thicker subfloor, or adding a layer of underlayment, before installing the wood flooring would have made all the difference.
Even things beyond the floor structure can affect flooring. For example, installing a wood floor over a damp crawlspace or basement without first fixing the moisture is a recipe for disaster, as the moisture can migrate into the flooring and buckle it. In the opposite way, wood floors installed over radiant heating that runs too hot can dry out and crack.
Wood-Joist Floor Systems
Unless a floor is a slab on grade, it gets its support from some sort of joists. They might be solid lumber such as 2x10s or, in newer buildings, engineered lumber, commonly called I-joists. Joists made from trusses or steel are less common. Fastened directly to the joists, the subfloor creates a structural diaphragm that holds the joists together and provides an initial walking surface and a fastening layer for finish flooring such as wood. In older buildings, the subfloor is typically l-in.-thick boards. Most new buildings have a subfloor of plywood or oriented strand board (OSB).
FLOOR FRAMING MUST BE STIFF
For wood flooring to perform satisfactorily, the floor system below must be stiff enough to support the finish floor material to prevent squeaks and sagging. An overly flexible subfloor can even cause damage to the finish along the board edges as individual pieces of wood flooring move against each other.
Stiff is not the same as strong, though the two are related. Strength refers to the ultimate load a structural member can bear before failure; stiffness is how much a member bends under load without permanent deformation. A steel cable is strong without being stiff, while a sheet of glass is stiff without being strong. Floors need to be both, but with the materials used in most construction, it’s safe to assume that if the floor is stiff enough, it’s also strong enough.
Stiffness is measured by the floor’s deflection under load. The standard load designed for most residential floors to support is 50 lb. per sq. ft. Of that, 10 lb. or 12 lb. per sq. ft. is assumed to be the dead load, or the weight of the building materials themselves, and 40 lb. per sq. ft. is the live load, or the weight of the furniture, people, and pets the floor will support. Commercial and public building floors are designed to carry greater loads. And, of course, we’ve all experienced old houses whose floors were visibly sagging, and which bounced when walked on. These floors either have been weakened with time, or were inadequately designed from the start.







